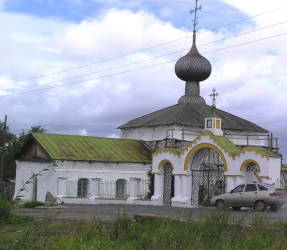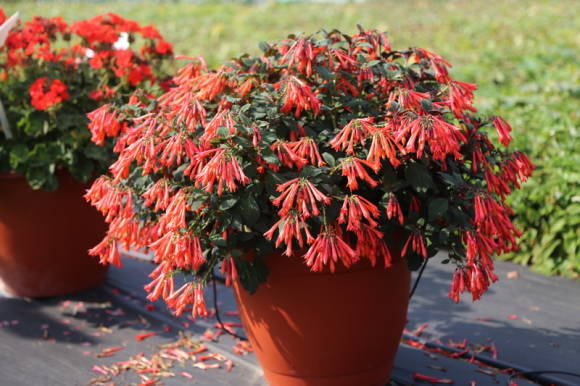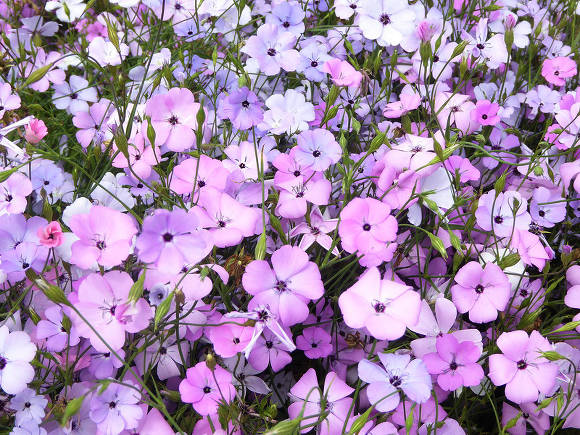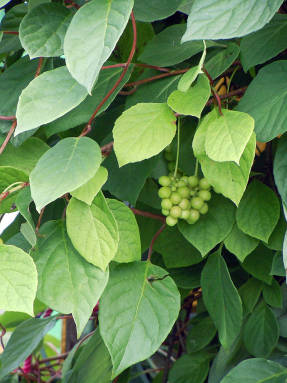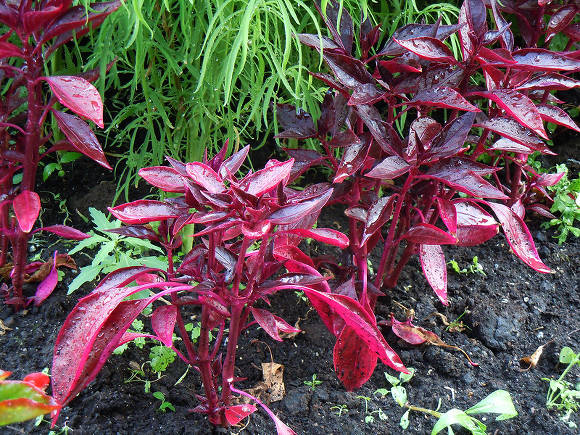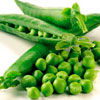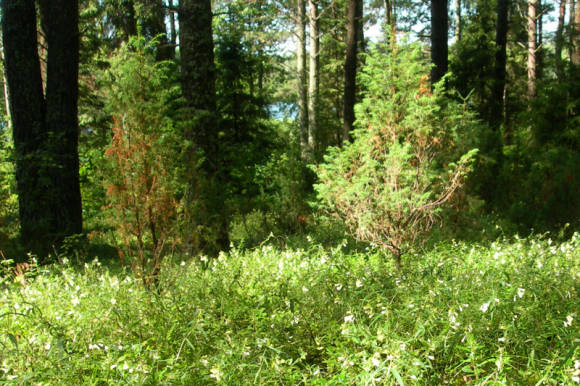Kuzminki Park has been familiar to almost all Muscovites for more than one century. In the middle of the 19th century, it acquired the fame of "Versailles near Moscow" or "Moscow Pavlovsk". Every year, the townspeople waited for July 2 to go to the festival in Vlakhernskoye.
Until 1757, the estate belonged to the Stroganov family and, as a dowry to Anna Alexandrovna Stroganova (1739-1816), passed into the possession of the Golitsyn princes.
 |
Under S.M. The Golitsyn estate was rebuilt after the devastating French raid in 1812.After reconstruction, it acquired the appearance of a luxurious architectural and park ensemble, created according to the plans of Domenico Gilardi, who worked in Kuzminki from 1816 to 1823. The central compositional axis of the ensemble appeared, it began with a large cast-iron gate and a wide linden alley, passed through the front yard with two wings, crossed the house and went out to the pier, ending with a gazebo with a colonnade on the opposite side of the Upper Pond. The transverse axis passing through Poplar Alley (the street is now called Poplar Alley) concentrated near itself the Horse Yard, the Birdhouse, the house on the dam, the Bath House, grottoes, a whole complex of buildings for the servants - the Egyptian Pavilion (kitchen), the Red Yard, Slobodka and the Animal Farm, which stands alone on the shore of the pond.
 |  |
 |
Like any estate, Kuzminki-Vlakhernskoye begins from the main road. Once at the beginning of the Linden Alley leading to the manor house and bearing the splendid name of Vlakhernsky Avenue, there was a huge cast-iron gate. The entire width of the street with side walkways was blocked by a gate. The dimensions of the paths have been preserved, so that the scale of this cast-iron giant weighing 82 tons, 10 m high and 17 m wide on 16 massive columns can be imagined. The gate had its own little secret: for their casting, the forms of the Nikolaev gate in Pavlovsk were used. But instead of the imperial eagle, the duplicate bore the prince's coat of arms.
Such a demonstration of power greeted the guests at the beginning of Vlakhernsky Prospect, 700 m long, running into the front yard of the estate. The place where the gate stood can now be identified by the four-sided white obelisk.
The gates did not survive the revolutionary enthusiasm of the masses and were sent to be smelted together with many other unique cast iron products that were cast at the Stroganov-Golitsyn iron foundries in the Urals and which adorned the parks of the estate. A wide linden alley, the trees of which were sheared in the form of balls, as in Pavlovsk, has now become a platform for the annual competition of landscape projects (Festival of Flowers). It was not for nothing that Blakhernskoye was christened "Moscow Pavlovsk": in many ways Golitsyn took this very residence of Paul I as a model. "On the left side of the linden alley, the trees hide from us the regular French Park. Here, in a pine forest, the" Grove of 12 perspectives "or" Clock. " , in the center of which there used to be a sculpture of Apollo, surrounded by 9 muses in the company of Mercury, Venus and Flora, sparkling with snow-white marble against the backdrop of greenery between the beginning of alleys with dirt paths sprinkled with sand.This project was conceived and carried out in the 1760s by a gardener Stroganovs by N.D.Shrader. The total area of the Kuzminki Park is 375 hectares. The southern part of the Kuzminsky forest park in the eastern part is occupied by coniferous forest, 70% consisting of pines, and deciduous in the western part. The owners treated the forest on the territory of the estate very carefully. The parks were regularly cleaned of dead wood, but the deforestation of peasants for personal use was severely punished. The culprit was obliged to pay the triple value of the felled tree, and if the culprit was not found, then, in order to avoid concealment, they deducted 10 kopecks from each peasant. for a small tree and 30 kopecks. for great.There was not enough firewood and building materials in the estate, they were bought and brought from other estates. A cascade of ponds with a total area of 30 hectares has become the basic element in the planning of the palace and park ensemble. In the 1740s. under A.G. Stroganov, the largest Upper Kuzminsky pond was created. Its area is 15 hectares, it has the same width throughout and resembles a river. Lower Kuzminsky, Shibaevsky and Shchuchiy (or Chinese) ponds are separated from the Upper one by a dam. In the 1750s and 70s. the whole complex of ponds was finally formed and a channel was dug between the Lower and Shchuchye ponds. Three ponds behind the dam are located in the English landscape park. Let's go back to the architect's idea and see what beauties he planned to show to the guests, breaking the territory of the estate with two perpendicular axes. The main Linden Alley led the guests' crew to the ceremonial courtyard, separated by a brick fence and a moat with water. These romantic details typical of European castles were designed as early as 1804-08. I.V. It's ready. The main courtyard is now overgrown with bushes and trees, and in the 1830s it was absolutely clean, it was decorated only with lawns and flowers that did not block the general view. The entrance to the Main Courtyard is decorated with a bridge with four cast-iron lanterns supported by griffins. These fantastic animals, designed by Santino Campioni (1774-1847), have become the hallmark of the estate. The front yard is separated by a fence, in which hanging chains alternate with stone pedestals, where “Egyptian” lions snooze comfortably. These lions received such a strange nickname for their unusual headdress - the "nemes" headscarf, typical for the images of the Egyptian pharaohs. The wrought-iron gates behind the bridge appeared much later - at the end of the 19th century, to isolate themselves from the idle public, when Kuzminki began to turn into a summer cottage. From the windows of the central hall of the main house there was a wonderful view, both of the Front yard and the southern, park part of the estate. A huge flower garden descended from the south porch to Lion's Wharf, revealing a beautiful, well-planned view of the docks and a light white colonnade - the Propylaea - on the other side of the pond, decorated with sculptures of centaurs. To the left of the Main House was the Red Courtyard, which included the Kitchen, the Ludskaya and Prikazchitsky wings and the "stable building with sheds and cellars." The kitchen (or the Egyptian pavilion) is decorated in an Egyptian style that is unusual for Russia and has something in common with the Pomerantseva greenhouse located nearby. The kitchen areas were connected by a covered Flower Gallery with the manor house, built for the convenience of delivering hot meals to the table. Unfortunately, now the pavilion is collapsing, the approach to it is difficult. Right behind the Red Yard is the Pomerantsevaya Orangery, built by I.D. Gilardi in 1811-1815 in place of the old wooden one. The three-part building has a central projection topped with an octagonal lantern that provides additional lighting. Two lower wings extend from the central projection, where the tallest trees were located. The luxurious decoration of the premises provided for the use of the greenhouse as a reception hall. The central hall, with papyrus-shaped columns, was decorated in a false Egyptian style. Prestigious citrus trees were grown here: oranges, lemons and oranges, which served as decoration of living rooms. The orange greenhouse was heated by stoves and belonged to the type of dry greenhouses. In the middle of the 19th century, the level of the owner's well-being was assessed by the number of citrus trees. In 1829, there were 291 orange trees in pots and tubs in this greenhouse. Subsequently, the building was rebuilt several times, and at the end of the 19th century it was completely adapted for a dacha for two families, which they began to call the Orange Dacha. Since 1908, the greenhouse premises were given to the students of the first women's agricultural courses in Russia. In 2004a decision was made to restore the Pomerantsevoy Orangery and the Egyptian Pavilion, but it has not yet been implemented, despite the deplorable state of the facilities. Let's return to the architect's idea and examine the transverse planning axis of the estate, along which the outbuildings are grouped. It begins with the building of the Horse Yard with the Music Pavilion, which performed both economic and representative functions. At the foot of the Music Pavilion, Golitsyn ordered to put a pair of Klodt's horses. We pass the Poultry House, which until 1812 housed open-air cages for decorative birds, a bridge on the dam, once decorated with reclining figures of the four seasons, the Bath House, and we leave at the intersection of Lipovaya and Popolevaya alleys. Here, opposite the facade of the manor house, there is a temple of the Blakherna Icon of the Mother of God. The unique icon that gave the name to the temple was the ancestral relic of the Stroganovs. The day of the temple feast of the icon of the Blakhernskaya Mother of God - July 2 (15) - was celebrated in the estate with folk festivities, where all Muscovites rushed. "On this day, thousands of carriages rush to Vlakhernskoe, and over an area of 9 versts, crowds of pedestrians are scattered across fields, groves, roads and paths - and all this is in a hurry for the Vlakhernskoe holiday, for a walk ..." The solemn liturgy was attended by the full bloom of the Moscow nobility. “In the garden, orchestras of music thundered on the ponds, boats with sailors glided. Everything has its place in the garden: samovars in one grove, common people in another, carriages aside; there is no smoke or dust .. ”Some Muscovites took samovars with them, fearing that there would be no free one for them. P. Sumarokov, invited to the holiday, recalled: “In the gardens there were tents, peddlers with trays, officials walked, merchants and families rode boats, and music played on the waters. There were up to 5 thousand uninvited guests, and carriages, carts, droshky occupied all the alleys. Gardens with hillocks, rivers, gazebos are magnificent, they are connected with each other, and then represented crowded, noisy societies. By evening, all the greenery was lit up with scales, multi-colored lanterns, and the fireworks concluded a celebration similar to the Tsar's in a reduced size. " Slobodka with two-story brick houses for servants stands on Poplar Alley next to the church. The poplar alley passes by the Upper Park and leads us to the beginning of the Upper Pond and Animal Farm, which was often shown to the prince's guests. The Upper Park occupies the space from the Poplar Alley to the Upper Pond. This part of the manor's landscape park was planted with a variety of shrubs: lilac, jasmine, wild rose, honeysuckle, barberry, acacia. Separate huge solitary trees looked spectacular among the bushes. In front of the Animal Farm, across the entire width of the Upper Pond, in the warm season, a pontoon (i.e. pontoon) bridge was built, which is clearly visible in Rauch's engraving. The upper pond is bounded in the east by a dam, from the top of which a view of the Moscow residence of Father Frost opens. Built in 2006, the children's cultural and entertainment complex with fabulous towers and attractions is always full of children. The manor park is divided into 3 parts: the French regular with the "Grove of 12 perspectives" and the landscape park, consisting of the Upper and the English Park or the Lower Garden, as the owners called it. The English Garden occupies the corner between Vlakhernsky Avenue and the Lower and Shibaevsky Ponds. To create a landscape park, the swampy aspen forest here was replaced by new plantings of oak, maple, fir and larch and drained through the creation of the Shchuchye pond and canals connecting the three ponds. All the visible splendor of nature was created here by the hands of serfs. The landscape design was worked out in detail by the architect and gardener, from the color of the foliage of the trees to the harmonious shades of green of the sown grasses. At the points where the most beautiful views opened up, cast-iron openwork benches were placed.Despite the large gathering of people in the estate on holidays, the strictest order was maintained in the park. It was forbidden to tear or collect anything on the territory of the estate, not to mention damage or breakage of something. Heavy fines were stipulated for the violation. Work on the creation of the landscape park began in 1810 and was continued after the war of 1812. In 1811, 6690 trees were planted. The selection of plants was carried out according to special catalogs of plants recommended for cultivation in estates near Moscow. So the following trees were selected, purchased and planted - maple, linden, ash, mountain ash, spruce - and shrubs - rose hips, hazel and euonymus. In 1823, 500 wilds of pears, plums, rose hips and viburnum were purchased as a stock for grafting varietal plants. In 1831 the forest plantations were renewed. Ash, linden and oak seedlings were brought from the Golitsyn estate Grebnevo. In 1842, 62 poplars on Poplar Alley were replaced and wild animals were brought in: 300 plums, 100 cherries and 100 pears. Now, on the territory of the Lower Garden, there are guardian trees that have survived all the vicissitudes of changes in the social system: larch, Pennsylvanian ash, brittle willow with a spherical crown, smooth elm, heart-shaped linden. In the valley of the Ponomarka River, where the ponds flow, old black alder forests grow. These places have been declared natural monuments since 1991. The cultivation of exotic and citrus plants in Kuzminki began in the 1730s. As a rule, they were trusted only by foreign gardeners. Then A.G. Stroganov invited I.D. Schrader, who continued to serve under the Golitsyns. His duties included the maintenance of the garden, greenhouses and greenhouses, drawing up plans and drawings of all buildings of the estate, as well as looking after the students from the serf boys, whom he had to teach not only the art of growing plants, but also drawing. The training of the serfs of the prince was not in vain, over time, experienced gardeners from the serfs appeared in the Golitsyns' estates. So in 1814, through the efforts of the gardener P.I. Mukhanov in Kuzminki, “a school was set up for flowers and other plants, from which he sells a lot every year for his garden”. In parallel with him, since 1815, G.Ya. Bogomolov, he was in charge of ground, pineapple, orange and prefix greenhouses. Over the years, the greenhouse economy has grown. In the 1760s, the estate already had 3 greenhouses, where both prestigious lemons and oranges and fruit trees were grown - figs, apricots, peaches, apples, pears, cherries, as well as laurel, beech, chenille, rosemary and roses. Plant pots and tubs were made to order. In 1761, one more ground greenhouse was added, in 1786 - a greenhouse. In the years 1821-1823. in the English Park designed by D.I. Gilardi built a new greenhouse, which consisted of four pavilions and was called the Fruit or Big. Wooden (possibly attached) greenhouses were attached to the southern façade, into which fruit trees were brought out in the spring. In 1832, a pineapple and flower greenhouse were added to the western façade. After their construction, the building took the shape of the letter P. Based on these fragmentary data from the reports of the Household Office, we can judge the growing volume of work of the gardener in the estate. However, the head gardener could not independently dispose of even in the farm under his jurisdiction. He had to give the clerk lists of necessary seeds and seedlings, pots, tubs, implements, manure, required additional labor according to the season. The information was reported to the Moscow Household Office, where, after approval, the necessary purchases were made and the necessary items were delivered to the estate. 50 workers were required to maintain the English Park and the Horticultural greenhouses in the spring and summer. They were hired and brought from other estates, taking into account the work as a quitrent. In the 1830s. CM.Golitsyn planned to create an exemplary profitable farm in Kuzminki, which was supposed to generate income and cover the costs of maintaining the estate as a ceremonial residence. The work of the entire estate was subordinated to this goal. Since 1829 A.I. Goh, who managed to make the Blakhernsky greenhouse profitable. In addition to students from the Golitsyn serfs, he was instructed to teach 4-6 boys sent to teach from other masters. In 1838, a Saxon citizen K.I. Termer. For the family of A.I. Goh, a house was built next to the Big Greenhouse. For its color, the gardener's house will later be called the Gray Dacha. Now this house houses the K.G. Paustovsky. As the gardening staff grew, two two-story outbuildings were built near Goh's house to house the expanded gardening staff. Now both buildings are occupied by a private school. To the left of a number of residential buildings was the Gardening greenhouse complex. Despite the absence of steam heating, greenhouses at the beginning of the 19th century were divided into dry and steam, putting different meanings into these words. The dry greenhouses were a building with large glazing and stove heating, such was the Orange Greenhouse. The furnaces were located in the center of the building or at opposite ends of it. Chimney pipes were stretched along the entire building, due to which the soil and air were heated. The firebox of the stoves was carefully monitored, not allowing the release of smoke and waste into the greenhouse. The maintenance of dry greenhouses, such as Pomerantsevaya, required significant heating costs and regular laborious cleaning of heating chimneys from ash. The second type of greenhouses - steam - were located in Horticulture. They were additionally heated by the heat generated by humus. In the middle of the greenhouse, a ditch was dug, the bottom of which was paved with stone, and the walls were laid out with bricks. Waste purchased from tanners was laid in this moat - bark - crushed bark left after tanning leather. The soaked crushed bark, laid in the ditch, began to actively rot, releasing heat 2 times more than rotting horse manure. After 5-6 months, a third of the measles was renewed, which gave another 2 months of heat. 8 months of warmth in the greenhouse allowed us to wait for the summer season in the middle lane, when the plants were taken out “to the exhibition”, i.e. put the pots and tubs out into the fresh air. In 1829, 618 pineapple bushes, fruit trees - 26 orange, 217 cherry, 502 pear, 152 lemon, 509 plum trees grew in the Big Greenhouses. And all these "groves" of fruit trees bore fruit. In 1859, the manor greenhouses and greenhouses not only paid for themselves, but also brought in income. By this time, the Palm Greenhouse was built, where exotic plants were grown, the seeds of rare plants were ordered abroad. By regulating the temperature regime by airing, and creating the most comfortable conditions for a certain stage of vegetation or fruiting, in Vlakhernskoye it was possible to harvest southern fruits all year round. Growing pineapples has become profitable. In 1856, in addition to the fruits that fell on the tables of the Golitsyns, 390 were sold, which brought in an income of 3,500 rubles. The greenhouses also cultivated melons, watermelons and grapes, strawberries, strawberries and champignons and, of course, flowers. S.V. Engelhardt, being invited by S.M. Golitsyn at the reception, she recalled: "For the summer, the Golitsyns moved to their Kuzminki near Moscow and received them on Sundays. I have never seen such an abundance of flowers. Not only was the park dotted with them, but in one of the rooms the entire wall was decorated with flowers." Fruit harvests in the 1840s exceeded the needs of the owners, the surplus was sent as gifts to the table of the imperial family and aristocratic friends and sent for sale. The accuracy of the accounting of products by the House Office was simply amazing, in the reports of 1844.the following harvests were recorded: "21859 plums, 2921 peaches, 463 apricots, 1977 pears", because each fruit was given with great difficulty and had to hit the consumer's table in time. Now part of the territory of the Horticulture is occupied by the Museum of Honey, near which there is a monument to a bee. Local residents christened the bee Kuzey in honor of Kuzminki. In addition to the well-established floriculture and gardening, the vegetable garden also flourished in the estate. The selection of cultivated plants depended not only on the needs of the owners, but also on the profitability of the harvest. That is why potatoes for sale were not grown here and tomatoes were never planted. 7 types of cabbage, turnips, radishes, radishes, beets, carrots, cucumbers, peas, artichokes, greens - parsley, chicory, purslane, varieties of lettuce, balsam, celery, spinach, yellow fruits were planted in the garden. Cucumbers, onions and cabbage were grown for sale. Vlakherskoe, with its extensive services, served as a storehouse for supplies brought by peasants from different estates. But with the abolition of serfdom in 1861, the well-established system of caring for parks and greenhouses collapsed, requiring huge free labor costs. From the correspondence of the clerk with the House Office it is known that in 1862 23 people were hired to care for the parks of Vlakhernsky for the period from April 15 to November 1 with a payment of 8 rubles. per month. According to the contract, the workers had to “carry and carry water for watering plants in the garden and greenhouses, sweep piled leaves and dead branches and branches in the garden, sweep paths, cut their edges and sprinkle paths with sand, put fruit trees out of the walls at the exhibition in the spring, and in the fall, put them back in the walls; fill greenhouses with manure, as well as clean manure from them, mow the grass in the garden and remove it at the direction of the gardener. " From the terms of the contract, we see that in order to save money, steam greenhouses have switched to heating with horse manure humus. Soon the greenhouses were completely closed, and the buildings were converted into summer cottages in order to recoup the maintenance of the estate. This is how the “summer cottage period” began in the history of Blakhernskiy. The Orange Greenhouse was turned into the Orange Cottage, the gardener's house became the Gray Cottage, the gardeners' outhouses, the house on the dam, the Bath House and other premises suitable for living were rented out. At first, 30 summer cottages were rented on the territory of the estate. It was at this time that the free passage across the bridge to the manor house was blocked off with a cast-iron gate. But the dacha "business" was also unprofitable. This was the end of the heyday of greenhouses in Russia. After a fire in 1916, which destroyed the main house, where at that time the officer's military hospital was located, S.S. Golitsyn leased the estate for 99 years to the Moscow City Council, but the revolution that broke out disposed of the prince's property differently. In 1918, the Institute of Experimental Veterinary Medicine was located in Kuzminki, which was transferred by the new government from Petrograd to Moscow and adapted the existing premises of the estate for their own economic needs. Since 2000, a museum of Russian estate culture “Vlakhernskoye-Kuzminki Estate of Princes Golitsyn” has been opened on the territory of the park. The restoration of some of the estate objects allows us to get acquainted with the idea of Domenico Gilardi and Prince Golitsyn and have a good rest in Kuzminsky Park, as Muscovites have been doing for two centuries in a row. References: 1.Korobko M.Yu. "Kuzminki-Lyublino" M., FAIR-PRESS, 1999 2. Moleva N.M. "Manors of Moscow" m., Ed. Information printing of ITRK, 1998, p. 315-326 3. Shamurin Yu.I. "Podmoskovnye" M., Publishing house TONCHU, 2007, p.103-116 4. Oleinichenko E.V. "Prince Sergei Mikhailovich Golitsyn - the owner of the Kuzminki estate", M., Ed. "Yugo-Vostok-Service", 2008 Photo by the author


































